|
GUARD
SHACKS & SECURITY BUILDINGS
|
|
|
|
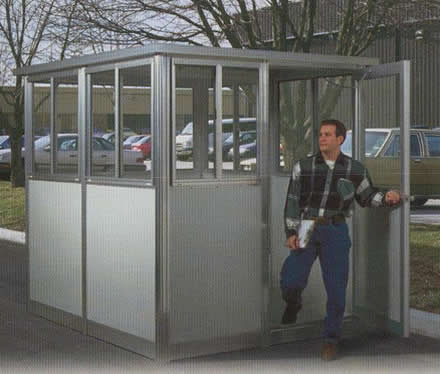 |
|
Pre-Assembled
Units Deliver
Fast, Affordable Solutions |
|
|
|
All pre-assembled
buildings are shipped fully
equipped and ready for instant use wherever
you need them. |
|
|
|
Superior
Quality Construction |
|
|
|
All aluminum construction
eliminates rust.
Sturdy all welded framing insures structural
integrity. Unique assembly system has no
exposed structural fasteners. Quality materials
and attention to detail assure long-lasting
maintenance free performance. |
|
|
|
A
Total Source |
|
|
|
Our
Guard Shacks give you a total system
for all your needs. Standard sizes from
3' x 4' to 8' x16', with a choice of three roof
styles. Standard Gray, Champagne or White. |
|
MODEL
88-IR Standard 8' x 8' with integral roof
|
|
|
|
|
|
|
|
|
|
Numerous
options including heating, A.C. and
exhaust fans, and explosion proof electrical
systems. Whatever your application we offer
you a quality, cost effective solution. |
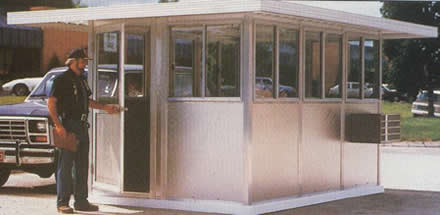 |
|
|
|
|
Customized
Units a Specialty |
|
|
|
If you don't find
the answer among our
standard units, just ask. We specialize in
options that meet particular needs and we
have the experience to get the job done at
a price you can afford. |
|
|
|
MODEL
812-OR Standard 8' x 12' with 24" overhang roof
|
|
|
|
|
|
Complete
and Ready To Use |
|
|
|
|
|
|
|
|
|
|
|
Buildings
are shipped fully assembled, ready
to move in. Standard units include a floor,
360° visibility with double-sliding tempered
safety glass windows, lighting and electrical
outlets and steel heavy-duty doors. Options
include tinted glass or Lexan windows, HVAC
equipment, spotlights, interior walls, custom
colors. For added security, and explosion
proof electrical are available. |
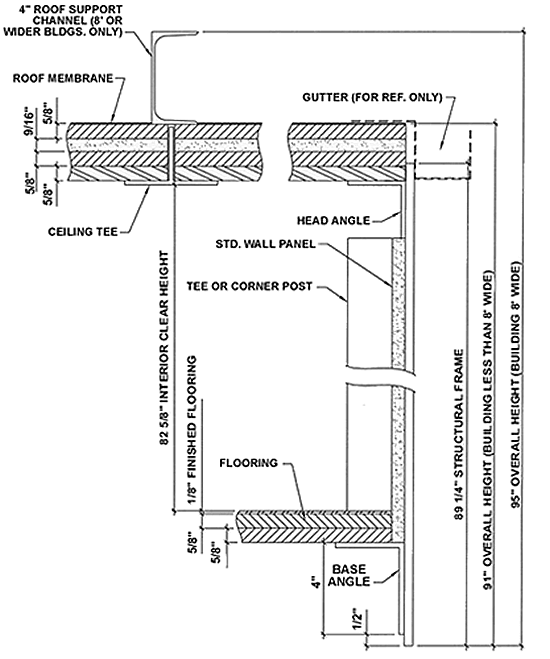 |
|
|
|
|
|
|
|
Standard
Unit Includes |
|
|
|
|
|
Building |
|
|
Steel Door |
|
|
Pre-wired Electric
Package |
|
|
Sliding Windows
- All 4 Sides |
|
|
Floor - Aluminum
tread plate provided on
sizes up to and including 4 x 8. Sizes above
4 x 8 are provided with vinyl tile floor. |
|
|
|
|
|
An
architectural drawing of each size is shown below
pricing table. |
|
|
|
|
WALL SECTION
PRE ASSEMBLED
|
|
|
|
|
|
|
|
|
|
Specifications
for Standard Pre-Assembled Buildings
|
|
|
|
| Structural |
|
Electrical |
|
|
|
All
structural components to be extruded aluminum
6063-T5 alloy. Base to be 4" x 3" x 3/16" angle (4"
structural channel used on buildings larger than 8'x12',
buildings with no floor and two piece buildings); corner
posts to be 3" x 3" x 3/8" grooved angle; grooved
intermediate tees to be 3" x 2 1/8" x 3/8" ; top
angle to be 2 1/2" x 2 1/2" x 3/16". |
|
All
conduit and wiring will be surface-mounted and
installed in accordance with the National Electrical Code
and carrying the IBEW label. Conduit is 3/8" or 1/2" mc
cable and wire is #14. Included is a 100 amp circuit
breaker box with a 70 amp main and three circuit
breakers; fluorescent lighting, 110 volt, 15 amp duplex
outlet, 220 volt, 20 amp single outlets and 15 amp
switches as shown on drawings. Fixtures, heaters, etc.,
carry the UL label. |
|
|
| Welding |
|
|
|
All
structural components to be certified welded at all
intersections to create a unitized framework. No rivets,
bolts or other fasteners shall be used in joining structural
components. |
|
|
|
Should
your local code not be in agreement with the National
Electrical Code, it is your responsibility to notify us. Other types
of electric ( 20 amp outlets, 3/4" conduit, #12 wire, etc.) are
available. Consult us for pricing and lead-time. |
|
|
|
|
Miscellaneous |
| Wall
Panels |
|
|
|
|
Complete
building with optional outside roof shall be
watertight and interior commercial shelf to be furnished
on buildings no more that 48" wide. Floor-to-ceiling
height will be approximately 6' 10 3/8", overall height
to be 89" and with optional roof, approximately 92" |
|
|
Panels
to be minimum of 1/2" Medex™ laminated on
both sides with .030" fiberglass reinforced plastic. Panels
will be attached the structural members with fasteners not
exposed on the building exterior. |
|
|
|
|
|
|
| Floor |
|
|
|
Integral
Roof Option |
|
|
Flooring
to consist of one layer of 5/8" particle board and
one layer of 5/8" plywood underlayment as the core with
a vapor barrier on the exterior surface. Interior surface
shall be aluminum tread plate on buildings up to and
including 48" wide and vinyl tile on all other buildings. |
|
|
|
|
Factory
installed integral roof to consist of 5/8" plywood
with vapor barrier on the exterior surface. Buildings
larger than 4' by 8' to receive two layers of 5/8"
plywood. Roofs to include aluminum gutters around the
entire perimeter. |
|
|
|
|
|
| Ceiling |
|
|
|
Outside
Roof Options |
|
|
| Ceiling
to be minimum 5/8" white vinyl-faced particle board. |
|
|
|
|
“K-D"
outside roof shipped for assembly and installation
on site by others. Decking to be standing seam formed,
pre-finished white aluminum, nominal 12" wide panel,
.028" thick. Roofs with overhangs larger that 12" to have
reinforcing angles included. Perimeter to be extruded
aluminum fascia and gutter trim. |
|
|
| Windows |
|
|
|
Windows
to be heavy-duty sliding, lockable and pile
weather stripped. Glass to be minimum 1/8" clear
tempered safety glass. |
|
|
|
| Doors |
|
|
|
|
Options |
|
|
Swing
doors to be 20 gauge steel, 1 3/4" thick with
threshold and 2' x 2' window with minimum 1/4" clear
tempered safety glass. Hinges to be 1 1/2 pair 4 1/2" x
4 1/2". Lockset to be commercial quality, lever type;
closer to be spring type; and frame to have continuous
vinyl gasket. Sliding doors to be aluminum, painted white,
fully weather-stripped and lockable. Upper portion to be
glazed with minimum 1/4" clear, tempered safety glass
and lower portion to have a solid panel with matching
interior and exterior surfaces. |
|
|
|
|
Many options are
available including outside roofs with
various overhangs; custom roofs and fascias; painted,
thermal insulation for floor, ceiling or walls; tinted, wire,
polycarbonate, insulated or Plexiglass; fork-liftable; and
heating or air conditioning units. |
|
|
|
|
| ORDERING
NOTE: |
|
|
|
| Specify
model number for desired building size with either integral roof or overhang
roof design. |
|
Building Size
|
Doors
|
Integral
Roof
|
24"
Overhang Roof
|
|
Model No.
|
Price
|
Model No.
|
Price
|
|
3' x 6'
|
Swing
x1
|
|
$16,040
|
|
$17,438
|
|
3' x 6'
|
Sliding
x2
|
|
$16,455
|
|
$17,857
|
|
4' x 3'
|
Swing
x1
|
|
$14,372
|
|
$15,723
|
|
4' x 6'
|
Swing
x1
|
|
$16,965
|
|
$18,260
|
|
4' x 6'
|
Sliding
x2
|
|
$17,128
|
|
$18,422
|
|
5' x 6'
|
Swing
x1
|
|
$19,034
|
|
$20,252
|
|
5' x 8'
|
Swing
x1
|
|
$19,838
|
|
$21,043
|
|
6' x 6'
|
Swing
x1
|
|
$20,578
|
|
$20,062
|
|
6' x 10'
|
Swing
x1
|
|
$26,202
|
|
$27,437
|
|
8' x 8'
|
Swing
x1
|
|
$23,809
|
|
$25,192
|
|
8' x 12'
|
Swing
x1
|
|
$30,902
|
|
$31,863
|
|
8' x 16'
|
Swing
x1
|
|
$36,872
|
|
$38,058
|
|
|
|
|
Accessories
|
|
Model No. |
Description |
Price |
|
|
11,600c/11,400h,
230V-wall mount |
$2,358.00
|
|
|
|
ARCHITECTURAL
DRAWINGS FOR EACH MODEL
|
|
|
|
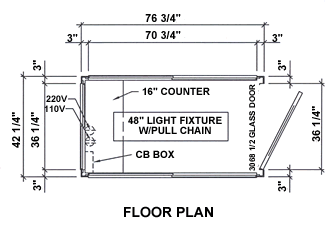 |
|
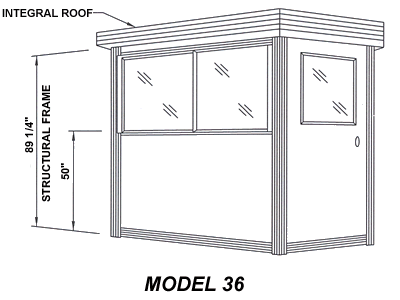 |
|
|
| General
Notes: |
|
|
|
| 1)
Gray FRP interior & exterior wall surface. |
|
| 2)
Aluminum framing extrusions have a mill finish. |
|
| 3)
All windows, including doors have clear tempered glass. |
|
|
|
| 4)
Unit includes factory installed integral roof. |
|
|
| 5)
Interior clear height (floor-to-ceiling) is 82 5/8". |
|
|
| 6)
Overall exterior height is 91". |
|
|
| 7)
Finished flooring to be aluminum tread plate |
|
|
8)
The 2 x 4 support boards attached to the underside of the
bldg. Are used for shipping purposes only and need to
be
removed at installation. |
|
|
|
|
|
|
|
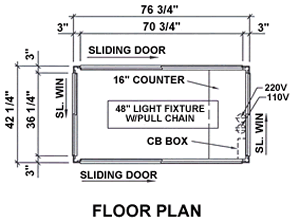 |
|
|
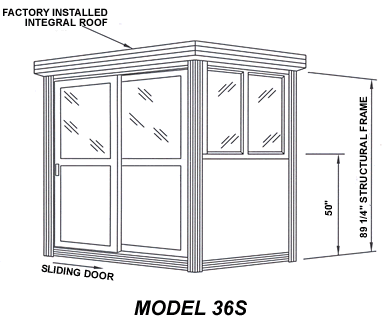 |
|
|
|
|
|
| General
Notes: |
|
|
|
|
|
|
| 1)
Gray FRP interior & exterior wall surface. |
|
|
| 2)
Aluminum framing extrusions have a mill finish. |
|
|
| 3)
All windows, including doors have clear tempered glass. |
|
|
| 4)
Unit includes factory installed integral roof. |
|
|
|
|
|
| 5)
Interior clear height (floor-to-ceiling) is 82 5/8". |
|
|
|
| 6)
Overall exterior height is 91". |
|
|
|
| 7)
Finished flooring to be aluminum tread plate |
|
|
|
8)
The 2 x 4 support boards attached to the underside of the
bldg. Are used for shipping purposes only and need to
be
removed at installation. |
|
|
|
|
|
|
|
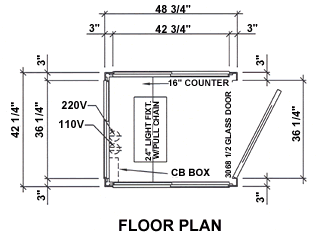 |
|
|
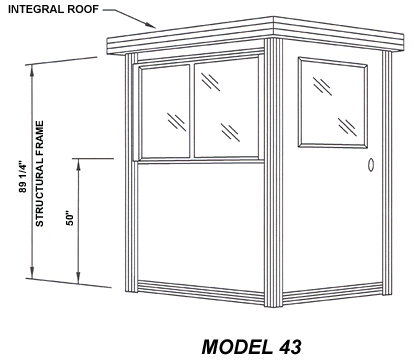 |
|
|
|
| General
Notes: |
|
|
|
|
| 1)
Gray FRP interior & exterior wall surface. |
|
| 2)
Aluminum framing extrusions have a mill finish. |
|
| 3)
All windows, including doors have clear tempered glass. |
|
| 4)
Unit includes factory installed integral roof. |
|
| 5)
Interior clear height (floor-to-ceiling) is 82 5/8". |
|
| 6)
Overall exterior height is 91". |
|
|
|
| 7)
Finished flooring to be aluminum tread plate |
|
|
8)
The 2 x 4 support boards attached to the underside of the
bldg. Are used for shipping purposes only and need to
be
removed at installation. |
|
|
|
|
|
|
|
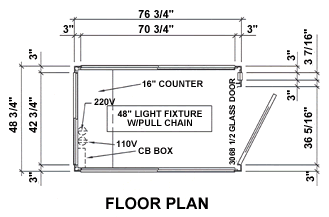 |
|
|
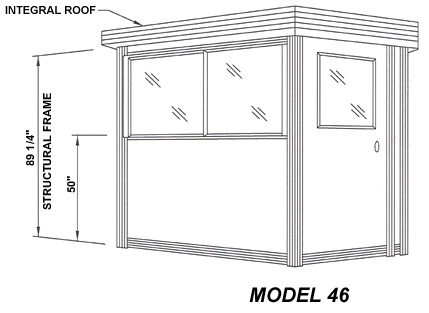 |
|
|
|
| General
Notes: |
|
|
|
|
| 1)
Gray FRP interior & exterior wall surface. |
|
| 2)
Aluminum framing extrusions have a mill finish. |
|
| 3)
All windows, including doors have clear tempered glass. |
|
| 4)
Unit includes factory installed integral roof. |
|
|
|
|
| 5)
Interior clear height (floor-to-ceiling) is 82 5/8". |
|
|
|
| 6)
Overall exterior height is 91". |
|
|
|
| 7)
Finished flooring to be aluminum tread plate |
|
|
|
8)
The 2 x 4 support boards attached to the underside of the
bldg. Are used for shipping purposes only and need to
be
removed at installation. |
|
|
|
|
|
|
|
|
|
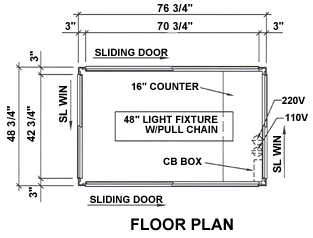 |
|
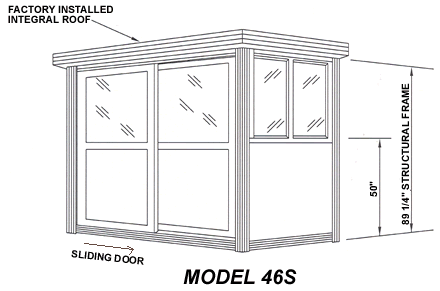 |
|
|
|
|
| General
Notes: |
|
|
|
|
| 1)
Gray FRP interior & exterior wall surface. |
|
|
|
|
|
| 2)
Aluminum framing extrusions have a mill finish. |
|
|
|
|
| 3)
All windows, including doors have clear tempered glass. |
|
|
|
| 4)
Unit includes factory installed integral roof. |
|
|
|
|
| 5)
Interior clear height (floor-to-ceiling) is 82 5/8". |
|
|
|
|
| 6)
Overall exterior height is 91". |
|
|
|
|
| 7)
Finished flooring to be aluminum tread plate |
|
|
|
|
8)
The 2 x 4 support boards attached to the underside of the
bldg. Are used for shipping purposes only and need to
be
removed at installation. |
|
|
|
|
|
|
|
|
|
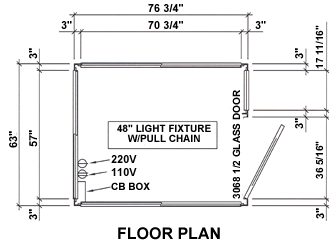 |
|
|
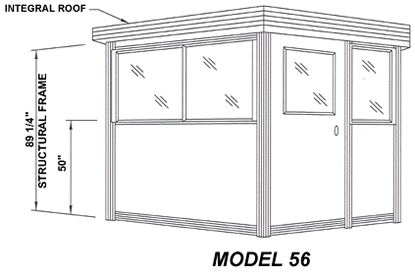 |
|
|
|
| General
Notes: |
|
|
|
|
|
|
|
|
|
|
| 1)
Gray FRP interior & exterior wall surface. |
|
6) Overall
exterior height is 91". |
|
|
| 2)
Aluminum framing extrusions have a mill finish. |
|
7) Finished
flooring to be vinyl tile. |
|
|
| 3)
All windows, including doors have clear tempered glass. |
8)
The 2 x 4 support boards attached to the underside of the
bldg. Are used for shipping purposes only and need to
be
removed at installation. |
|
| 4)
Unit includes factory installed integral roof. |
|
|
| 5)
Interior clear height (floor-to-ceiling) is 82 5/8". |
|
|
|
|
|
|
|
|
|
|
|
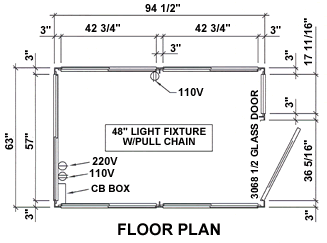 |
|
|
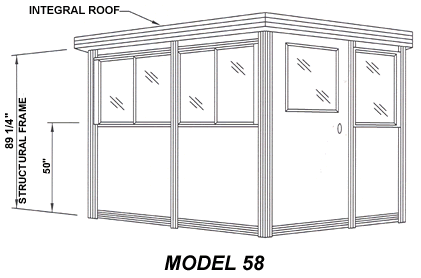 |
|
|
|
|
| General
Notes: |
|
|
|
|
|
|
|
|
|
|
|
|
|
|
|
|
|
|
| 1)
Gray FRP interior & exterior wall surface. |
|
|
|
6)
Overall exterior height is 91". |
|
|
| 2)
Aluminum framing extrusions have a mill finish. |
|
|
|
7)
Finished flooring to be vinyl tile. |
|
|
| 3)
All windows, including doors have clear tempered glass. |
|
|
8)
The 2 x 4 support boards attached to the underside of the
bldg. Are used for shipping purposes only and need to
be
removed at installation. |
|
| 4)
Unit includes factory installed integral roof. |
|
|
|
|
|
| 5)
Interior clear height (floor-to-ceiling) is 82 5/8". |
|
|
|
|
|
|
|
|
|
|
|
|
|
|
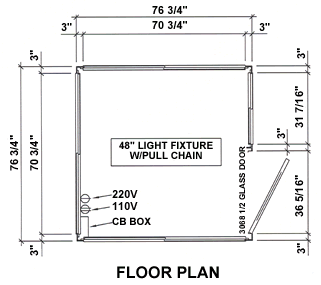 |
|
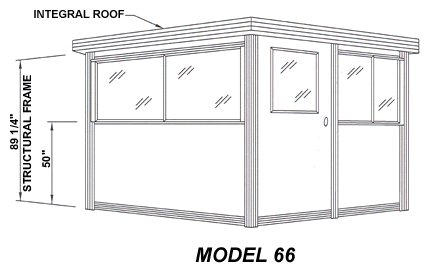 |
|
|
|
|
|
|
|
|
|
|
|
|
|
| General
Notes: |
|
|
|
6) Overall
exterior height is 91". |
|
|
|
|
|
|
|
7)
Finished flooring to be vinyl tile. |
|
|
| 1)
Gray FRP interior & exterior wall surface. |
|
|
|
|
|
|
|
|
8)
The 2 x 4 support boards attached to the underside of the
bldg. Are used for shipping purposes only and need to
be
removed at installation. |
|
| 2)
Aluminum framing extrusions have a mill finish. |
|
|
|
|
| 3)
All windows, including doors have clear tempered glass. |
|
|
4)
Unit includes factory installed integral roof. |
|
|
|
|
|
|
|
|
|
| 5)
Interior clear height (floor-to-ceiling) is 82 5/8". |
|
|
|
|
|
|
|
|
|
|
|
|
|
|
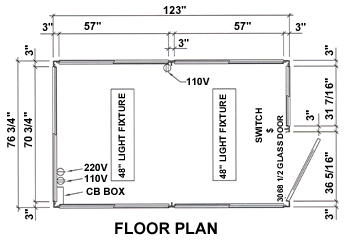 |
|
|
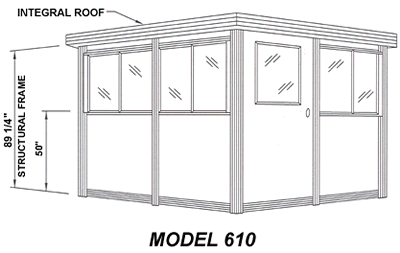 |
|
|
|
|
|
|
|
|
|
|
|
| General
Notes: |
|
|
|
|
|
|
|
|
|
|
|
|
|
| 1)
Gray FRP interior & exterior wall surface. |
|
|
|
6) Overall
exterior height is 91". |
|
|
| 2)
Aluminum framing extrusions have a mill finish. |
|
|
|
7) Finished
flooring to be vinyl tile. |
|
|
| 3)
All windows, including doors have clear tempered glass. |
|
8)
The 2 x 4 support boards attached to the underside of the
bldg. Are used for shipping purposes only and need to
be
removed at installation. |
|
| 4)
Unit includes factory installed integral roof. |
|
|
|
|
| 5)
Interior clear height (floor-to-ceiling) is 82 5/8". |
|
|
|
|
|
|
|
|
|
|
|
|
|
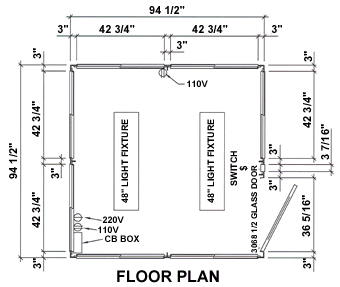 |
|
|
|
|
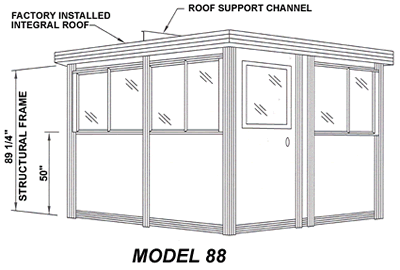 |
|
|
|
|
|
|
|
|
|
|
|
|
|
|
|
| General
Notes: |
|
|
|
|
|
|
|
|
|
|
|
|
|
|
| 1)
Gray FRP interior & exterior wall surface. |
|
|
6)
Overall exterior height is 95". |
|
|
| 2)
Aluminum framing extrusions have a mill finish. |
|
|
7)
Finished flooring to be vinyl tile. |
|
|
| 3)
All windows, including doors have clear tempered glass. |
|
8)
The 2 x 4 support boards attached to the underside of the
bldg. Are used for shipping purposes only and need to
be
removed at installation. |
|
| 4)
Unit includes factory installed integral roof. |
|
|
|
| 5)
Interior clear height (floor-to-ceiling) is 82 5/8". |
|
|
|
|
|
|
|
|
|
|
|
|
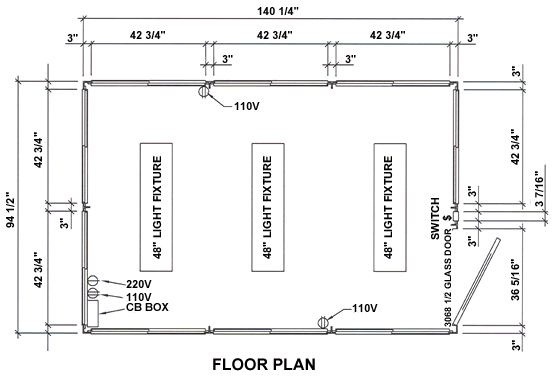 |
|
|
|
|
|
|
|
|
|
|
|
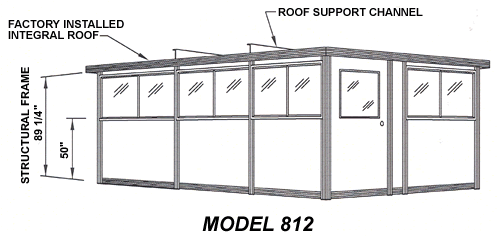 |
|
|
|
|
|
|
|
|
|
| General
Notes: |
|
|
|
|
|
|
|
|
|
|
|
| 1)
Gray FRP interior & exterior wall surface. |
|
6) Overall
exterior height is 95". |
|
|
| 2)
Aluminum framing extrusions have a mill finish. |
|
7) Finished
flooring to be vinyl tile. |
|
|
| 3)
All windows, including doors have clear tempered glass. |
|
8)
The 2 x 4 support boards attached to the underside of the
bldg. Are used for shipping purposes only and need to
be
removed at installation. |
|
| 4)
Unit includes factory installed integral roof. |
|
|
| 5)
Interior clear height (floor-to-ceiling) is 82 5/8". |
|
|
|
|
|
|
|
|
|
|
|
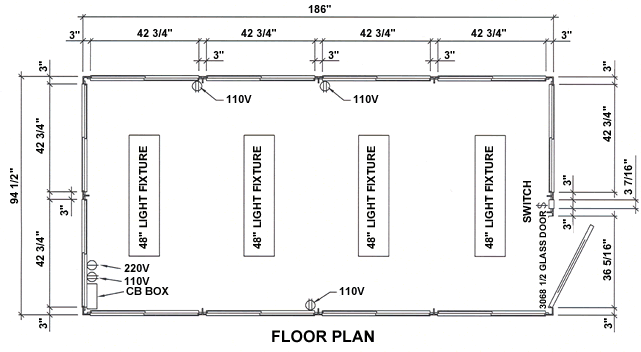 |
|
|
|
|
|
|
|
|
| General
Notes: |
|
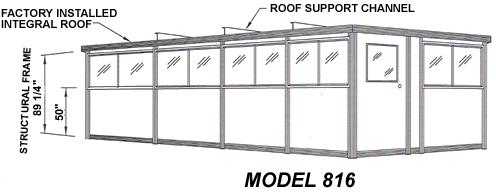 |
|
|
|
|
|
|
|
1)
Gray FRP interior &
exterior wall surface. |
|
|
|
2)
Aluminum framing extrusions
have a mill finish. |
|
|
3)
All windows, including
doors have clear tempered
glass. |
|
|
|
4)
Unit includes factory
installed integral roof. |
|
|
|
5)
Interior clear height (floor-
to-ceiling) is 82 5/8". |
|
|
|
6)
Overall exterior height
is 95". |
|
|
|
|
|
|
|
|
| 7)
Finished flooring to be vinyl tile. |
|
|
|
8)
The 2 x 4 support boards attached to the underside of the
bldg. Are used for shipping purposes only and need to
be
removed at installation. |
|
|
|

